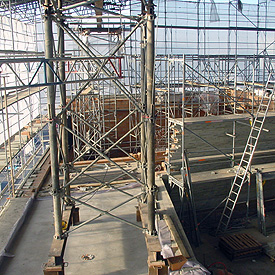
Building site: roof of the southern part of the building (excavation area and chapel), looking west onto Kolumbastraße, December 2005
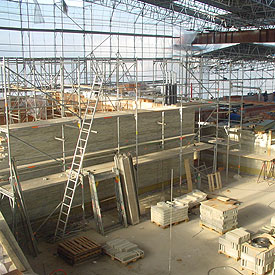
Building site: roof of the southern part of the building (excavation area and chapel), looking west onto Kolumbastraße, on the left one of the cabinets with natural light, December 2005
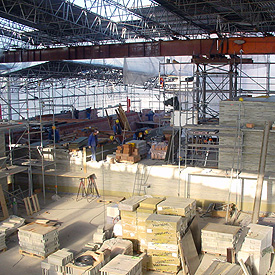
Building site: roof of the southern part of the building (excavation area), looking north-west with future library in the background, on the right one of the cabinets with natural light, December 2005
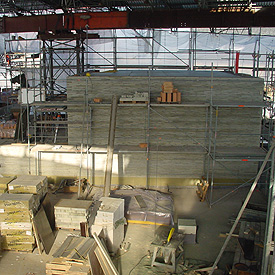
Building site: roof of the southern part of the building (excavation area), looking north, on the right one of the cabinets with natural light, December 2005
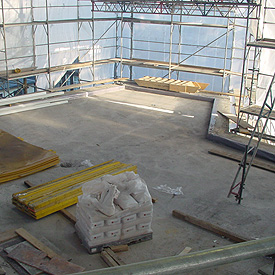
Building site: roof of the southern part of the building (excavation area), looking east, December 2005
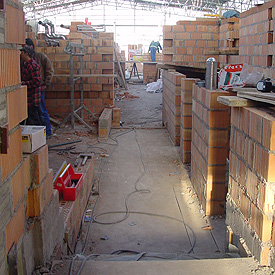
Building site: escape route from the future library with adjoining archive and bathrooms, December 2005
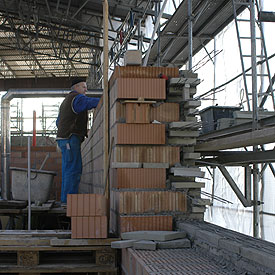
Building site: western wall of the library facing Kolumbastraße, December 2005
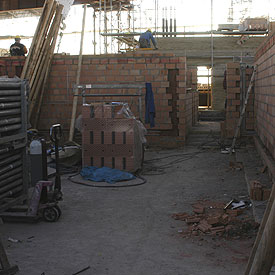
Building site: view of the future library, December 2005
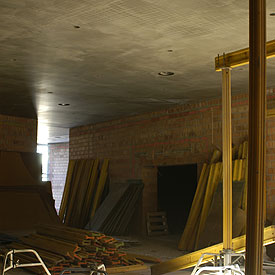
Building site: ceiling after removal of the framework in the exhibition area above the excavation area, looking east, December 2005
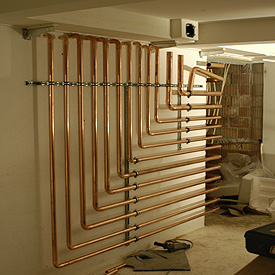
Building site: mezzanine with technical infrastructure, December 2005
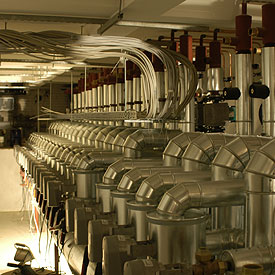
Building site: mezzanine with technical infrastructure, December 2005
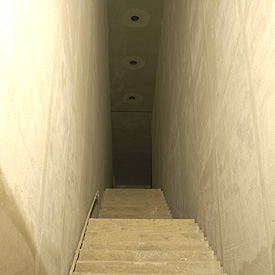
Building site: stairs to the exhibition area, November 2005
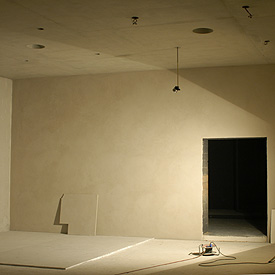
Building site: »testing area« for the plaster and floor covering in the exhibition area, November 2005

Building site: exhibition area on the second floor, looking onto Kolumbastraße, November 2005
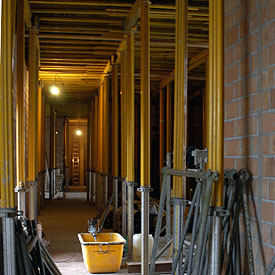
Building site: exhibition area on the second floor, looking north, Kolumbastraße is on the left, November 2005
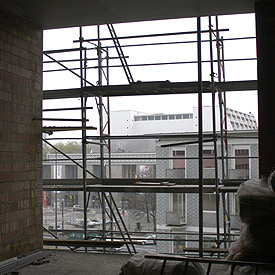
Building site: exhibition area with \"brooch window\" facing Offenbachplatz, November 2005

Building site: framework for the ceiling in the exhibition area, November 2005
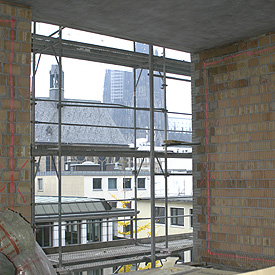
Building site: exhibition area above the excavation area with \"brooch-window\" facing Minoritenkirche, November 2005
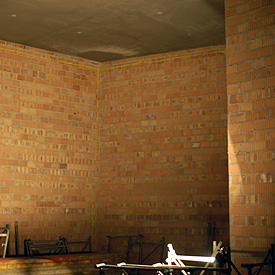
Building site: niche in the cabinet on the second floor, looking east, November 2005
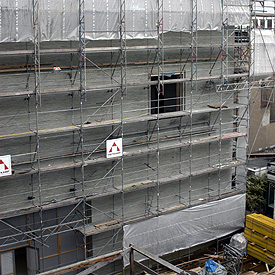
Building site: northern wall of the museum, November 2005
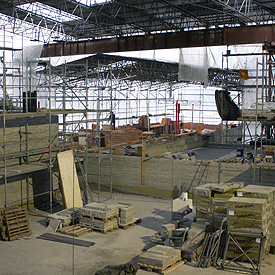
Building site: roof above the southern part of the building looking onto the future administration block, November 2005

Building site: looking into the future restoration workshop, November 2005

Building site: transporting materials, November 2005
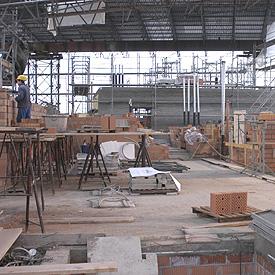
Building site: looking south into the library, Kolumbastraße is on the right, November 2005
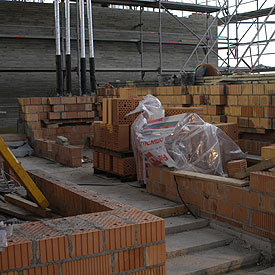
Building site: archive and escape route from the library, November 2005
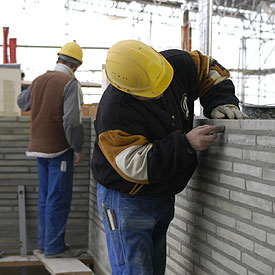
Building site: reworking the joints, November 2005
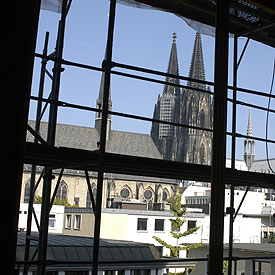
Building site: second floor, view of the Minoritenkirche and Cathedral (from the »brooch-window« on the northern side of the museum), October 2005
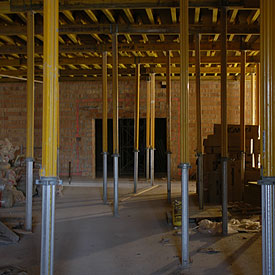
Building site: second floor, exhibition area with access to the eastern cabinet, October 2005
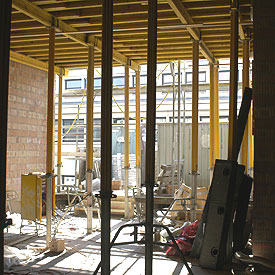
Building site: second floor, »brooch-window« (Brückenstraße, southern side of the museum), October 2005
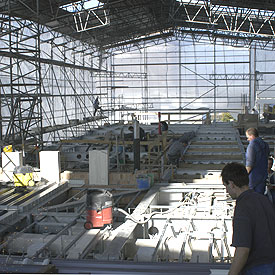
Building site: top view of the ceiling (second floor), looking north, Kolumbastraße is on the left, October 2005
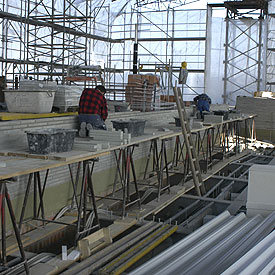
Building site: finishing of the northern cabinets, October 2005
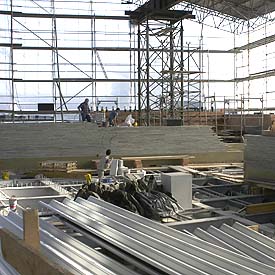
Building site: roof of the second floor, looking east (Ludwigstraße), October 2005
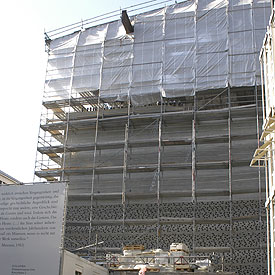
Building site: eastern outer wall (Ludwigstraße), October 2005
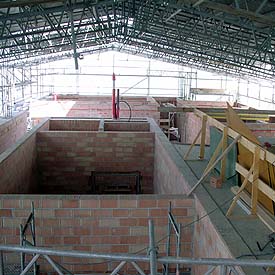
Building site: 2nd floor without ceiling, looking north onto Kolumbastraße, September 2005
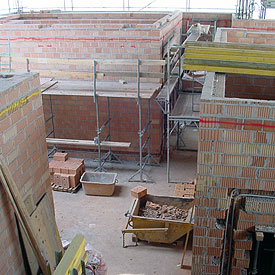
Building site: 2nd floor without ceiling, looking to the hoist; lift on the right, Kolumbastraße is on the left, September 2005
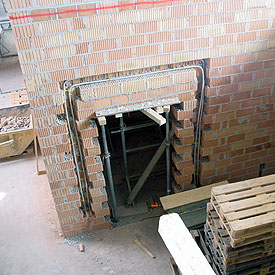
Building site: 2nd floor, lift, September 2005
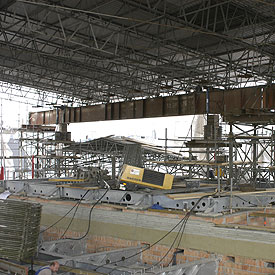
Building site: during the course of the construction works the protective roof had to be lifted (looking north-east, Kolumbastraße on the left), September 2005
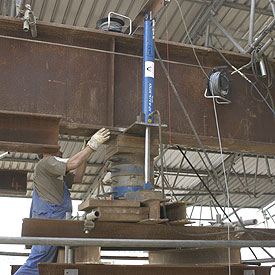
Building site: a worker pushes a metal plate under the steel girder lifted by hydraulic presses, September 2005
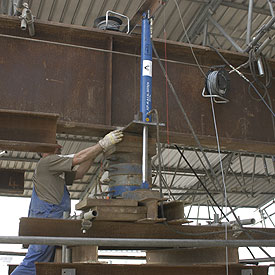
Building site: a worker pushes a metal plate under the steel girder lifted by hydraulic presses, September 2005
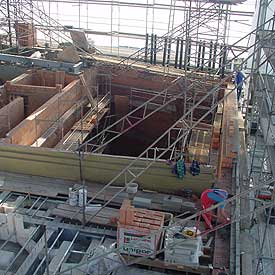
Building site: »insides« of the ceiling (2nd floor), looking south (Brückenstraße / Kolumbastraße), September 2005
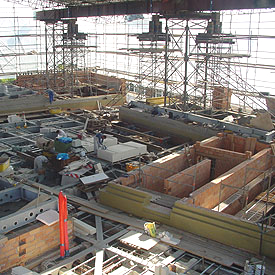
Building site: »insides« of the ceiling (2nd floor), looking south-east (Ludwigstraße / Brückenstraße), September 2005
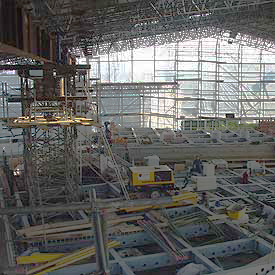
Building site: »insides« of the ceiling (2nd floor), looking east (Ludwigstraße), September 2005
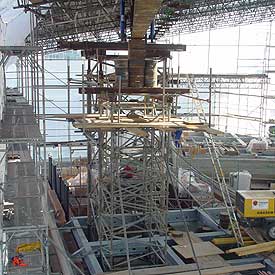
Building site: 2nd floor, support for one of the two steel girders, looking east, September 2005
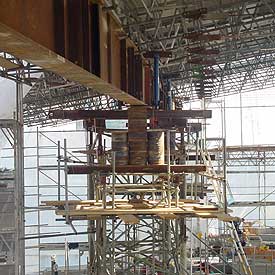
Building site: 2nd floor, detail from a support for one of the two steel girders, looking east, September 2005
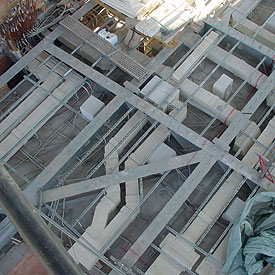
Building site: looking onto the pipes for heating and air conditioning in the ceiling of the 2nd floor, September 2005
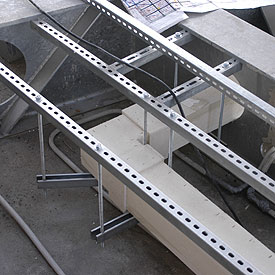
Building site: 2nd floor with air canal in the ceiling, September 2005

Building site: view of Kolumbastraße; parts of the protective roof are dismantled, September 2005
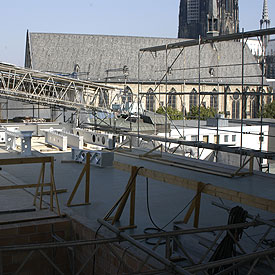
Building site: view of Minoritenkirche and Cathedral from the ceiling of the 2nd floor, September 2005
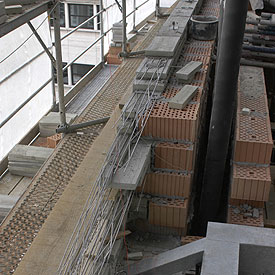
Building site: 2nd floor, eastern wall (Ludwigstraße), September 2005
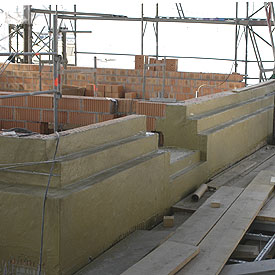
Building site: access to the roof through the southern emergency stairwell, September 2005
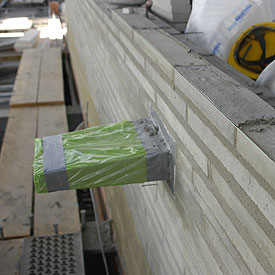
Building site: gargoyle for drainage of higher roofs, September 2005
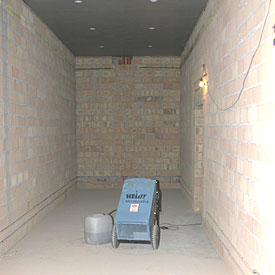
Building site: 1st floor, small cabinet with artificial light without plaster and floor covering, September 2005
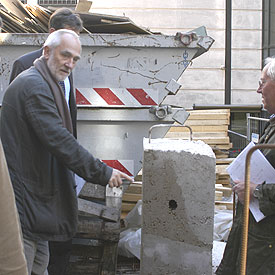
Building site: selecting of concrete samples for the yard wall, September 2005
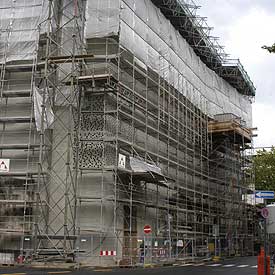
Building site: Brückenstraße, August 2005
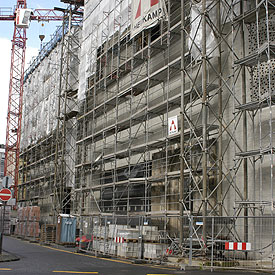
Building site: Kolumbastraße, August 2005
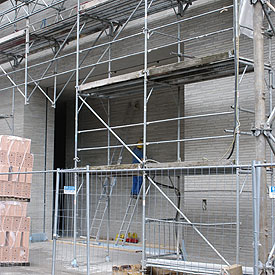
Building site: entrance and porch on Kolumbastraße, August 2005
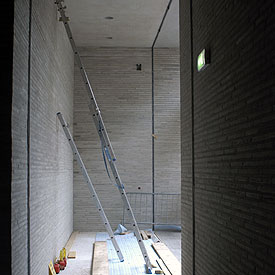
Building site: porch, August 2005
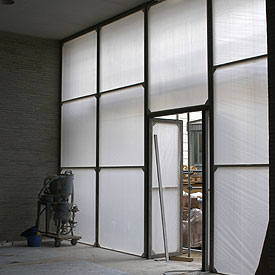
Building site: provisional division to the yard during World Youth Day, August 2005
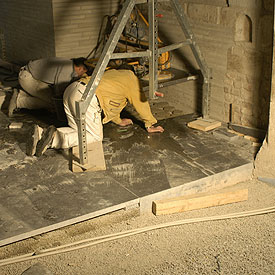
Building site: Belgian »Blausteinplatten« (paving stones) are being laid in the Wasservas Chapel, August 2005
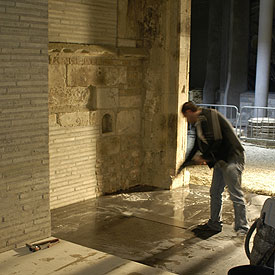
Building site: cleaning of the new paving stones in the Wasservas Chapel, August 2005
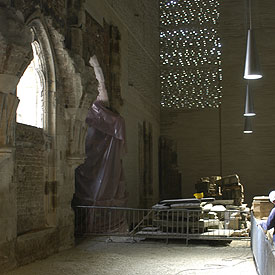
Building site: provisional access to the north side aisle of the former church St. Kolumba during World Youth Day, August 2005
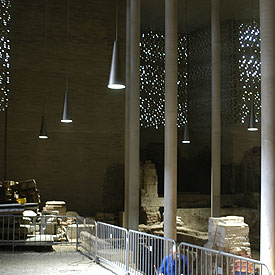
Building site: provisional access to the north side aisle of the former church St. Kolumba during World Youth Day, August 2005
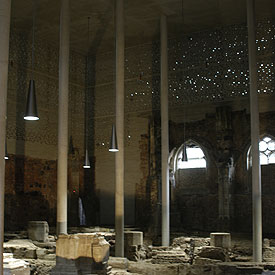
Building site: excavation area, looking south-east, August 2005
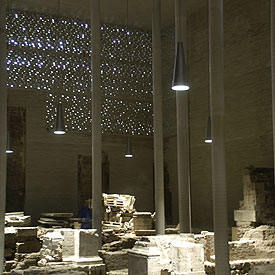
Building site: excavation area, looking north, August 2005
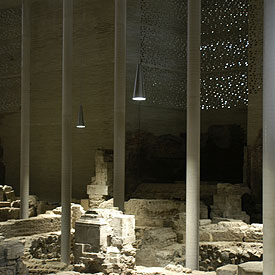
Building site: excavation area, looking east, August 2005
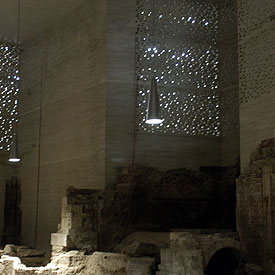
Building site: excavation area, looking north-east, August 2005
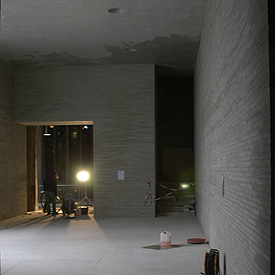
Building site: foyer with access to the Wasservas Chapel, August 2005
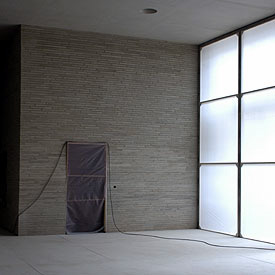
Building site: foyer, looking north, August 2005
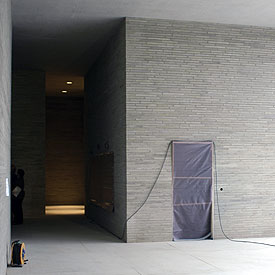
Building site: foyer, looking north, August 2005
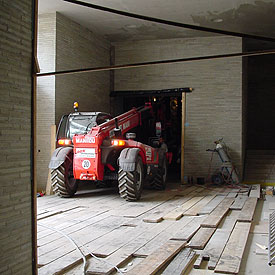
Building site: steel girders are being removed from the excavation area, July 2005
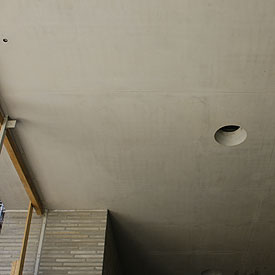
Building site: detail from the ceiling in the foyer, July 2005
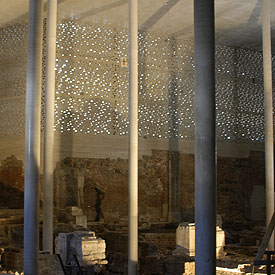
Building site: excavation area, looking east, July 2005
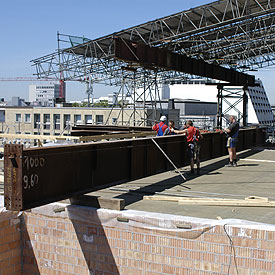
Building site: the protection for the winter is being adapted to the new hight of the building, July 2005
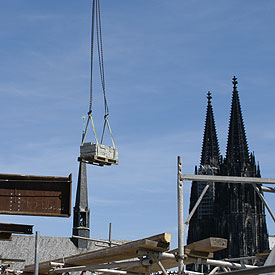
Building site: »Kolumba-brick«, July 2005

Building site: ceiling of the 1st floor (artificial light only), Kolumbastraße is on the left, looking north, July 2005
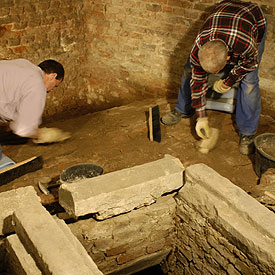
Building site: cleaning of the excavation area after dismantling of a protective construction, July 2005
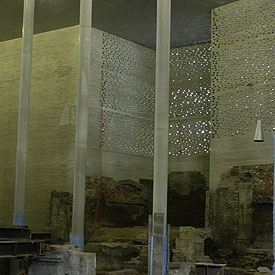
Building site: excavation area, choir of the former church St. Kolumba, looking north, May 2005
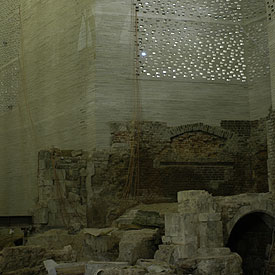
Building site: excavation area, choir of the former church St. Kolumba, looking north, May 2005
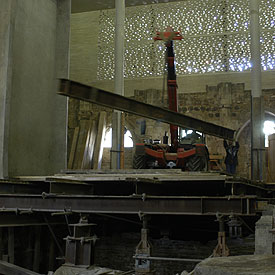
Building site: dismantling of the protection necessary during construction works, May 2005

Building site: dismantling of the protection necessary during construction works, May 2005
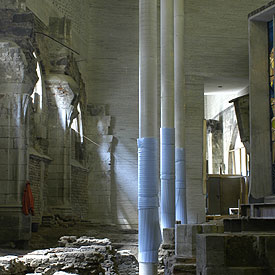
Building site: excavation area, looking into the former south side aisle of the church St. Kolumba which was almost completely destroyed in the Second World War, May 2005
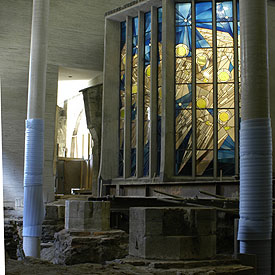
Building site: excavation area with Kolumba Chapel, May 2005
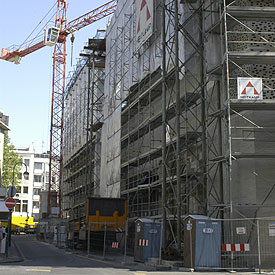
Building site: looking north to Kolumbastraße, May 2005
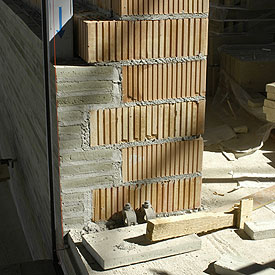
Building site: detail from a wall on the 2nd floor (Kolumbastraße), May 2005
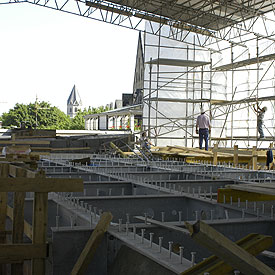
Building site: steel construction for the ceiling of the cabinets on the 1st floor; view of St. Andreas in the background, May 2005
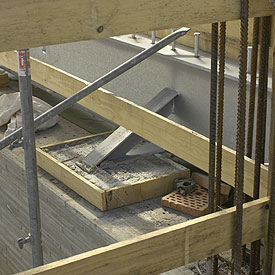
Building site: connection of the ceiling beams and the wall, May 2005
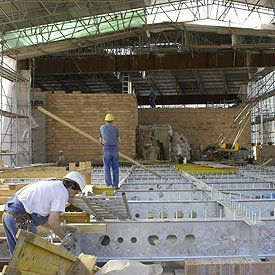
Building site: steel construction for the ceiling of the cabinets on the 1st floor, Kolumbastraße is on the right, May 2005
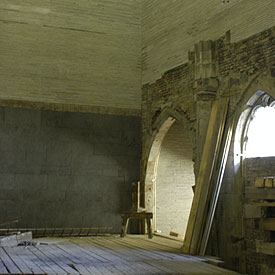
Building site: view of the excavation area with access to the foyer, May 2005
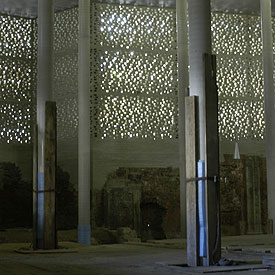
Building site: view of the excavation area to the south-east, May 2005
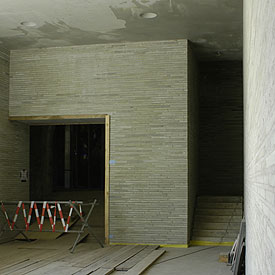
Building site: foyer with access to the excavation area on the left and stairs to the cabinets on the 1st floor, May 2005
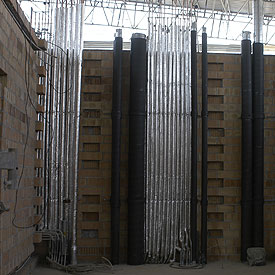
Building site: wall with installations for conditioning in the northern cabinet on the 2nd floor, May 2005

Building site: niche in the western cabinet on the 2nd floor, May 2005
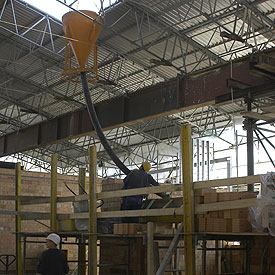
Building site: cast of a door lintel in the exhibition area above the excavation, May 2005
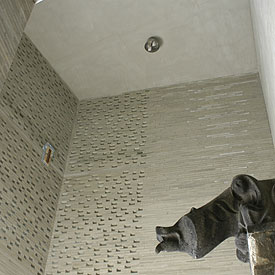
Building site: ceiling and walls in the entrance in front of the Kolumba Chapel, April 2005
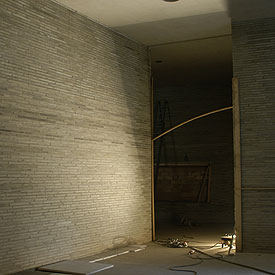
Building site: framework for the mortar ceiling in the foyer, April 2005
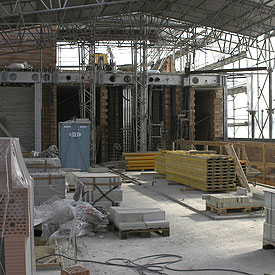
Building site: south-western wall on the 1st floor with artificial light (Kolumbastraße), April 2005
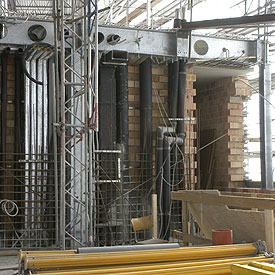
Building site: detail from the south-western wall on the 1st floor with installations for heating and air conditioning, April 2005
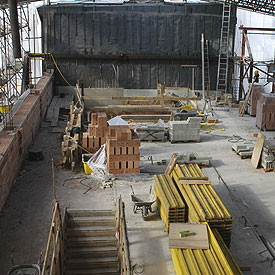
Building site: 1st floor with artificial light, looking north with Kolumbastraße on the right, April 2005
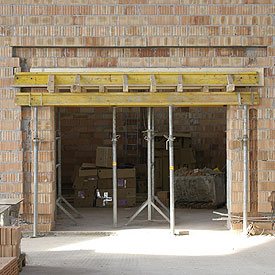
Building site: access to the cabinet on the north side of the 1st floor above the excavation area, April 2005
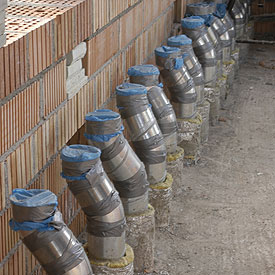
Building site: installations with heating and air conditioning on the south-eastern corner of the exhibition area above the excavation, April 2005
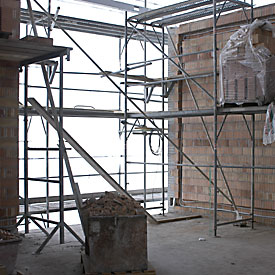
Building site: »brooch-window« in the exhibiton area above the excavation, April 2005
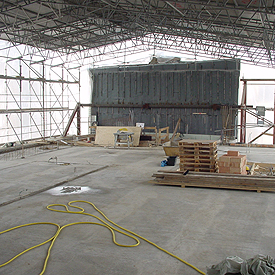
Building site: exhibition area with artificial light only, looking north, Kolumbastraße on the left, March 2005
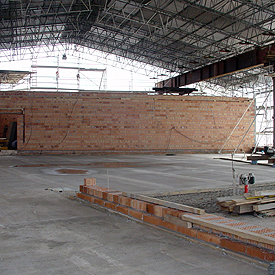
Building site: exhibition area above the excavation, looking east, Brückenstraße is on the right, March 2005
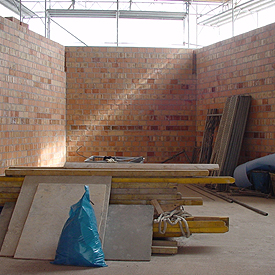
Building site: eastern niche in the exhibition area above the excavation, March 2005
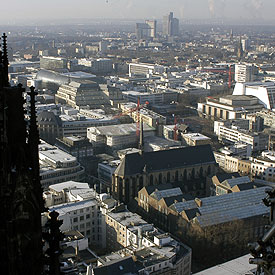
View of the building site of Kolumba with the winter protection and red crane, looking north-east, February 2005

Kolumba and surrounding area, in the foreground the Kunstgewerbemuseum (crafts museum) and Minoritenkirche, the opera is on the right, February 2005
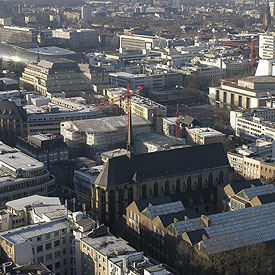
Kolumba and surrounding area, in the foreground the Kunstgewerbemuseum (crafts museum) and Minoritenkirche, February 2005
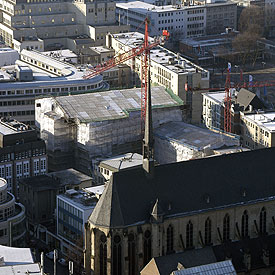
Kolumba with winter protection, in the foreground the Minoritenkirche, in the background the Dischhaus, February 2005
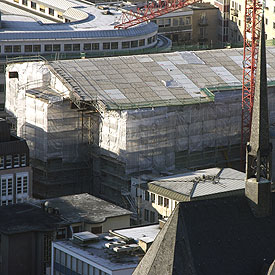
Building site: east side of the winter protection, February 2005
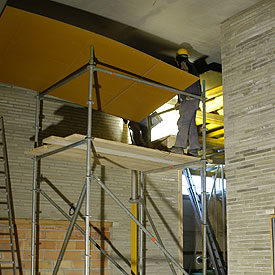
Building site: framework for the mortar ceiling in the entrance, February 2005
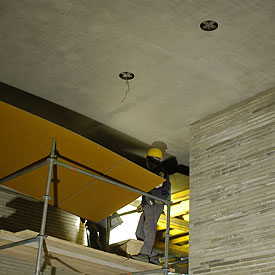
Building site: framework for the mortar ceiling in the entrance, February 2005
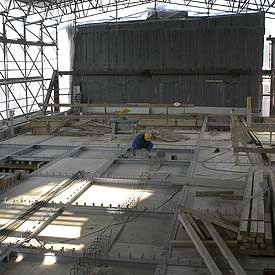
Building site: formwork for the floor in the exhibition area, looking north, Kolumbastraße is on the left, February 2005
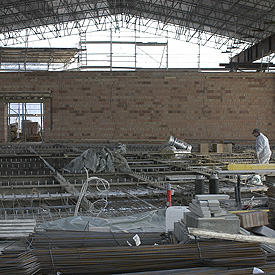
Building site: preparation works for casting the flooring in the big exhibition room above the excavation area, February 2005
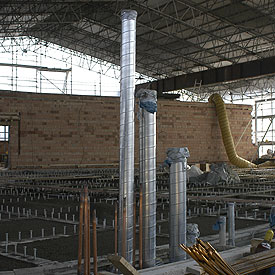
Building site: preparation works for casting the flooring in the big exhibition room above the excavation area, looking east, Brückenstraße is on the right, February 2005
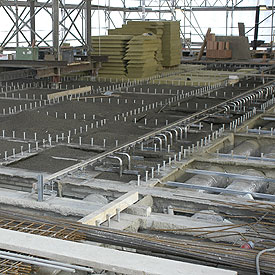
Building site: ceiling above the excavation area with insulation material and installations for heating and air conditioning. Looking north-east, February 2005
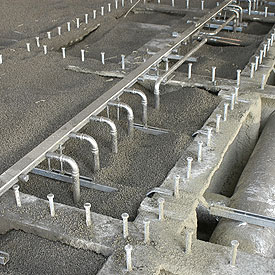
Building site: insulation material on the ceiling above the excavation area and installations for heating and air conditioning, February 2005
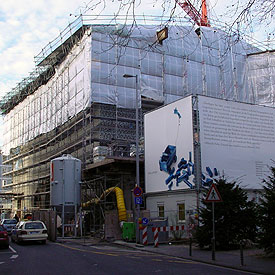
Building site: corner in the south-east on Brückenstraße, January 2005
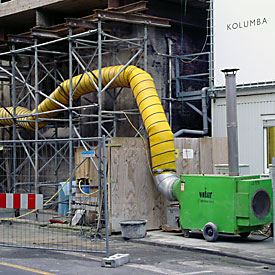
Building site: with the help of mobile heaters works can be continued in winter, January 2005
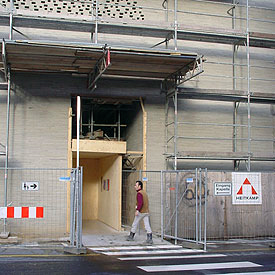
Building site: provisional entrance to the renovated Kolumba Chapel on Brückenstraße, January 2005
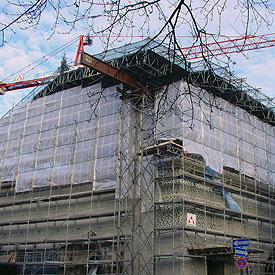
Building site: corner in the south-west (Kolumbastraße / Brückenstraße) with protection for the winter, January 2005
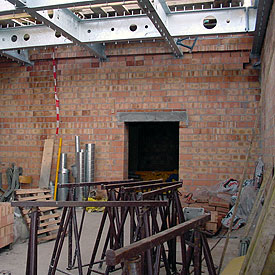
Building site: partition between exhibition area on the first floor and aumbry (treasury), January 2005
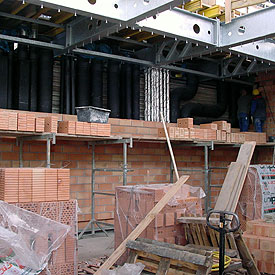
Building site: the pipes are covered by walls. Partition between the exhibition area and excavation area, January 2005
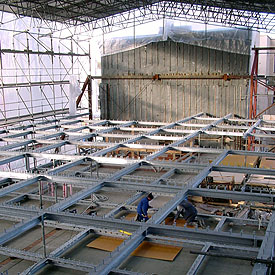
Building site: steel construction for the floor in the exhibition area. At the same time ceiling for the mezzanine with technical infrastructure. Looking north, Kolumbastraße is on the left, January 2005
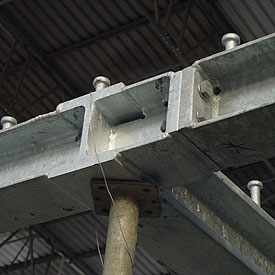
Building site: detail from the steel construction for the ceiling of the mezzanine with technical infrastructure on Kolumbastraße, January 2005
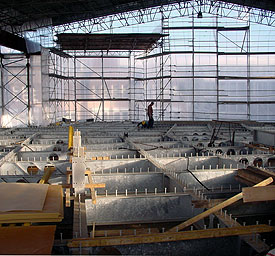
Building site: steel construction for the ceiling above the excavation area, January 2005