
Construction site: Inspecting the façade on Kolumbastrasse, July 2007
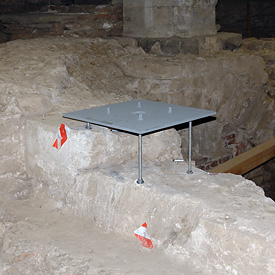
Construction site: Alignment of one of the substructures of the baulk in the excavation area, July 2007
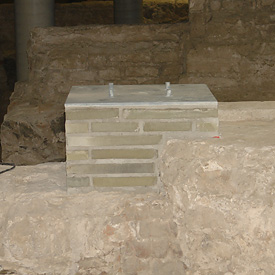
Construction site: Brick-built substructure for the bridge in the excavation area, July 2007
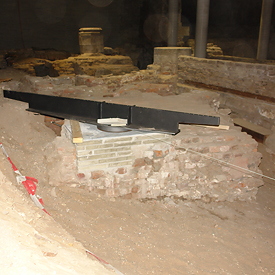
Construction site: Substructure for the bridge in the excavation area, July 2007
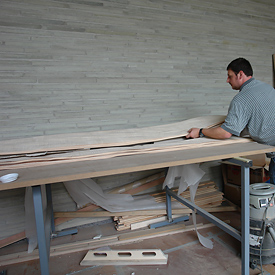
Construction site: Veneers for the ground floor, July 2007
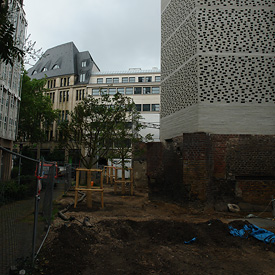
Construction site: Eastern side of Kolumba. Looking towards Brückenstrasse, July 2007
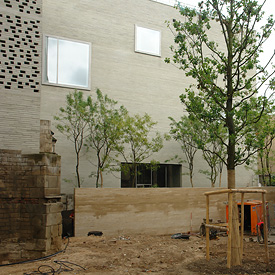
Construction site: View of the courtyard wall, July 2007
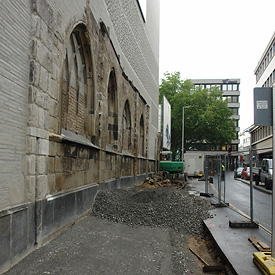
Construction site: Redesigning Brückenstrasse, July 2007
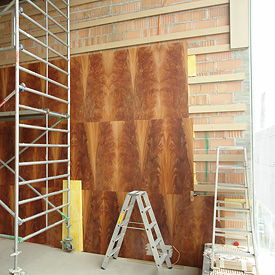
Construction site: Cladding of the reading room, July 2007
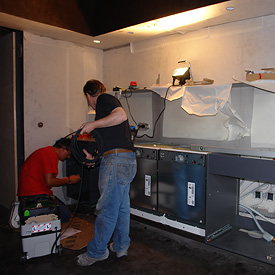
Construction site: Installation of the technical and electrical systems for the kitchen, July 2007
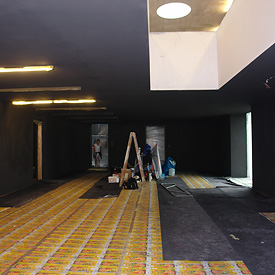
Construction site: Library on the third floor, July 2007

Construction site: Restoration workshop before the floor was laid, July 2007
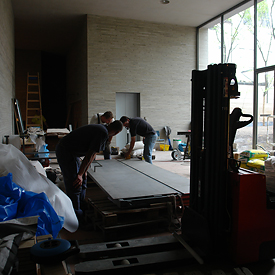
Construction site: Delivery of the door for the excavation area, July 2007
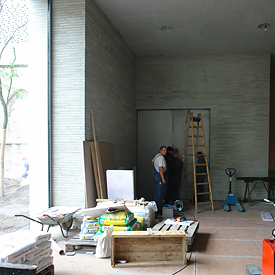
Construction site: Assembly of the door for the excavation area on the ground floor, July 2007
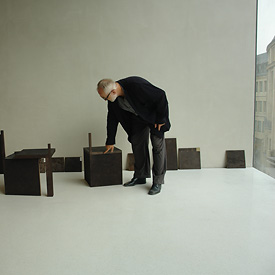
Construction site: Peter Zumthor inspecting the cabinet-making work on the second floor, July 2007
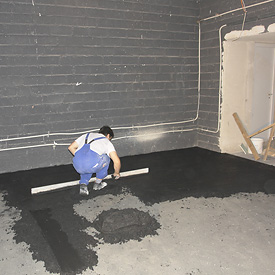
Construction site: Installing the terrazo floor in the armarium of the first floor, June 2007
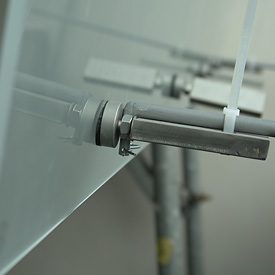
Construction site: Detail of the lateral fanlight on the third exhibition floor during installation, June 2007
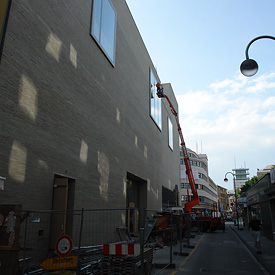
Construction site: Work on one of the “brooch windows”, June 2007

Construction site: Sealing the “brooch window” on the façade facing Kolumbastrasse, June 2007
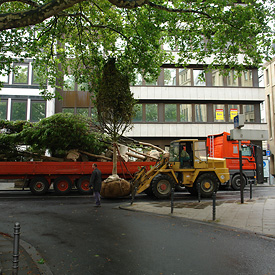
Construction site: Delivery of trees for the courtyard, June 2007
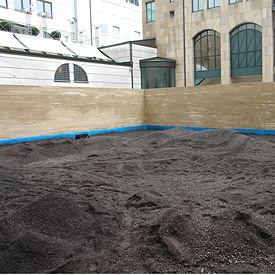
Construction site: Nutrient soil for the trees in the courtyard. Looking north-east, June 2007

Construction site: Freshly installed nutrient soil for the trees in the courtyard. Looking south, June 2007
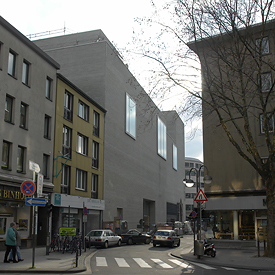
Building site: Kolumbastraße, January 2007
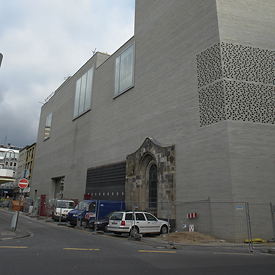
Building site: Kolumbastraße, looking north. In the middle the sacrament chapel and outer wall of the chapel St. Kolumba, January 2007
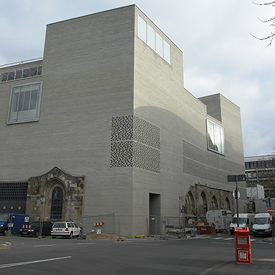
Building site: south-western corner of Kolumba with entrance to the chapel St. Kolumba, January 2007
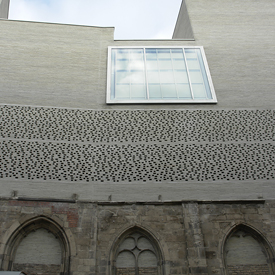
Building site: detail of the southern facade on Brückenstraße; bottom: remains of the late gothic church St. Kolumba, January 2007
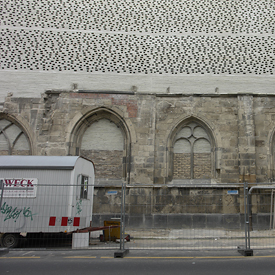
Building site: remains of the southern nave of St. Kolumba. Above: filter masonry of the excavation area, January 2007
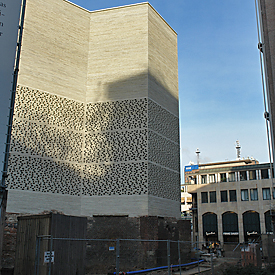
Building site: eastern wall with remains of the chancel of St. Kolumba; first exhibiton floor above the filter masonry, January 2007
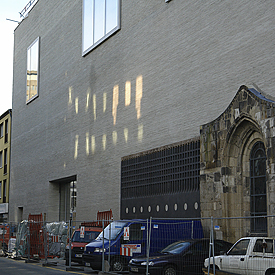
Building site: western facade on Kolumbastraße; entrance to the museum on the left, sacrament chapel on the right, January 2007
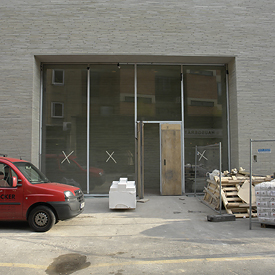
Building site: entrance with porch, January 2007
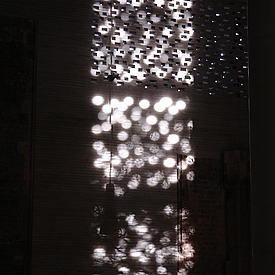
Building site: lights caused by the filter masonry in the excavation area; northern wall at noon, January 2007
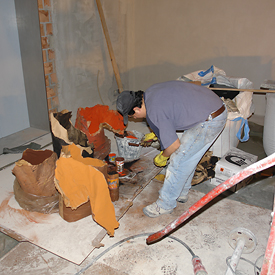
Building site: ingredients for the terrazzo are being weighed and mixed, January 2007
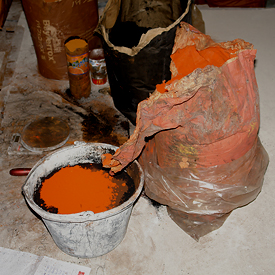
Building site: red pigments for the terrazzo floor, January 2007
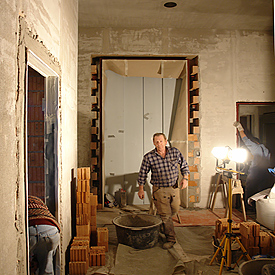
Building site: second floor with hoist and door to the northern stairs (right), January 2007
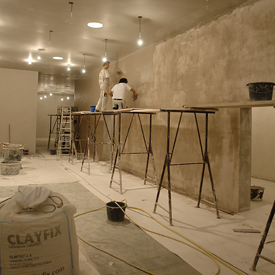
Building site: plastering on the first floor, January 2007
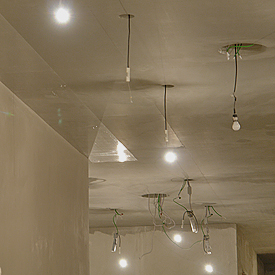
Building site: while plastering the mortar ceiling is being protected, January 2007
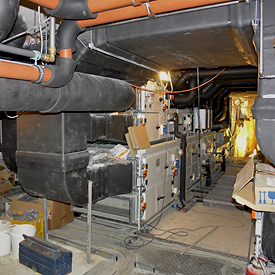
Building site: storey with technical equipment only above the first floor, January 2007
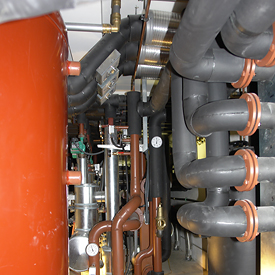
Building site: detail of air-conditioning engineering, January 2007
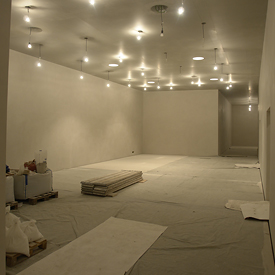
Building site: first floor, January 2007
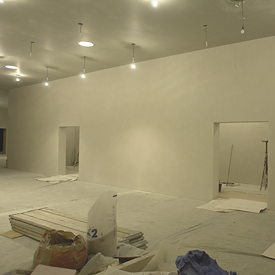
Building site: first floor, January 2007
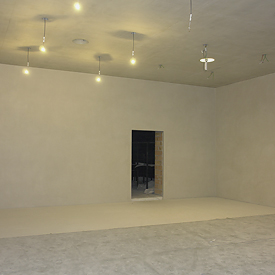
Building site: passage to the aumbry, January 2007
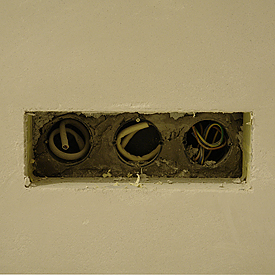
Building site: connections for electricity, computers and telecommunication, January 2007
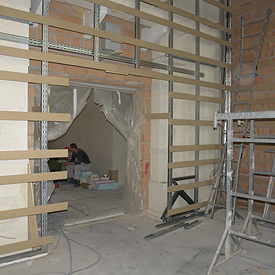
Building site: reading room before the installation of wall veneer, January 2007
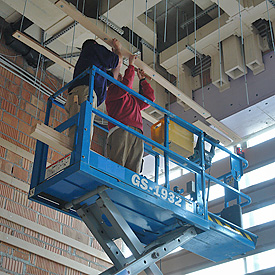
Building site: installation of support for the hanging ceiling in the reading room, January 2007
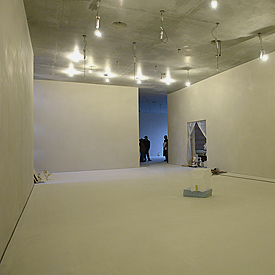
Building site: exhibition area with daylight, January 2007
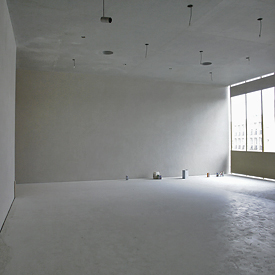
Building site: exhibition room with view of the opera house, January 2007
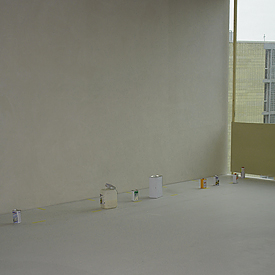
Building site: samples of seal for the terrazzo floor, January 2007
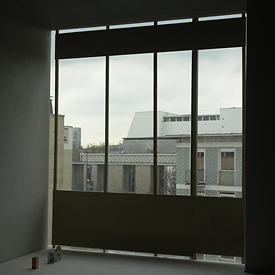
Building site: brooch window (still protected by planks) with view of the opera house, January 2007
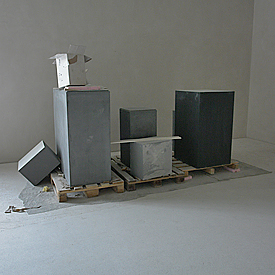
Building site: experiments with various plinths, January 2007
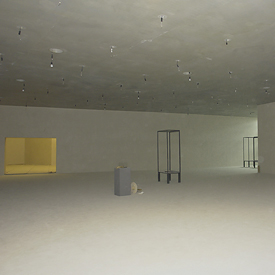
Building site: meander on the second floor, January 2007
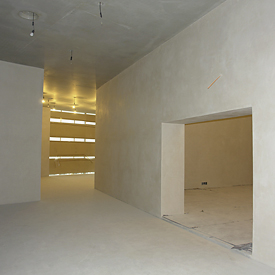
Building site: passage to exhibition room with view of the cathedral, January 2007; right: passage to eastern cabinet with artificial light only, January 2007
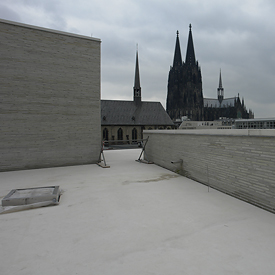
Building site: roof above the meander with view of Minoritenkirche and cathedral, January 2007
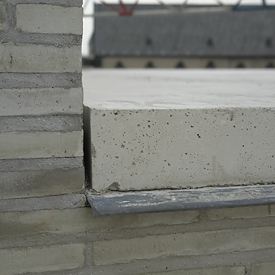
Building site: detail of the roof above the northern cabinet, January 2007
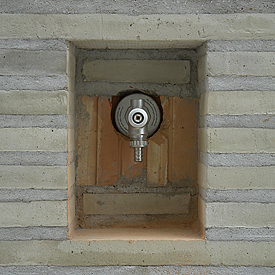
Building site: water tap on the roof, January 2007
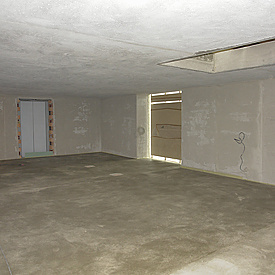
Construction site: Library on the administration floor. On the left the passenger elevator, on the right the window to the courtyard, boarded up, January 2007
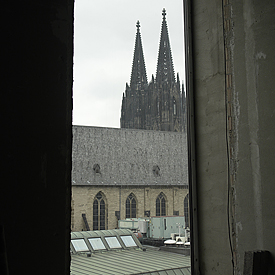
Construction site: Studio window in the restoration workshop with view of the Minorite Church and the cathedral, January 2007
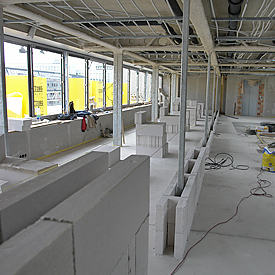
Construction site: Office floor during dry construction work, January 2007
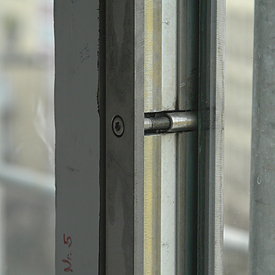
Construction site: Detail of a window on the office floor, January 2007
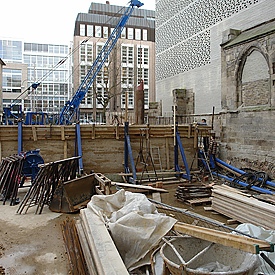
Construction site: Erection of the courtyard wall using tamped concrete, January 2007
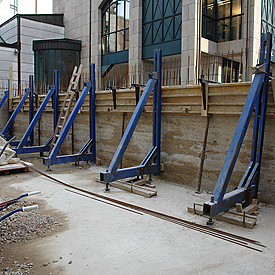
Construction site: Formwork for another section of the courtyard wall made of tamped concrete, January 2007
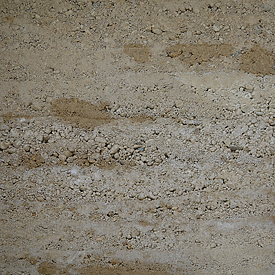
Construction site: Detail of the tamped-concrete courtyard wall, January 2007